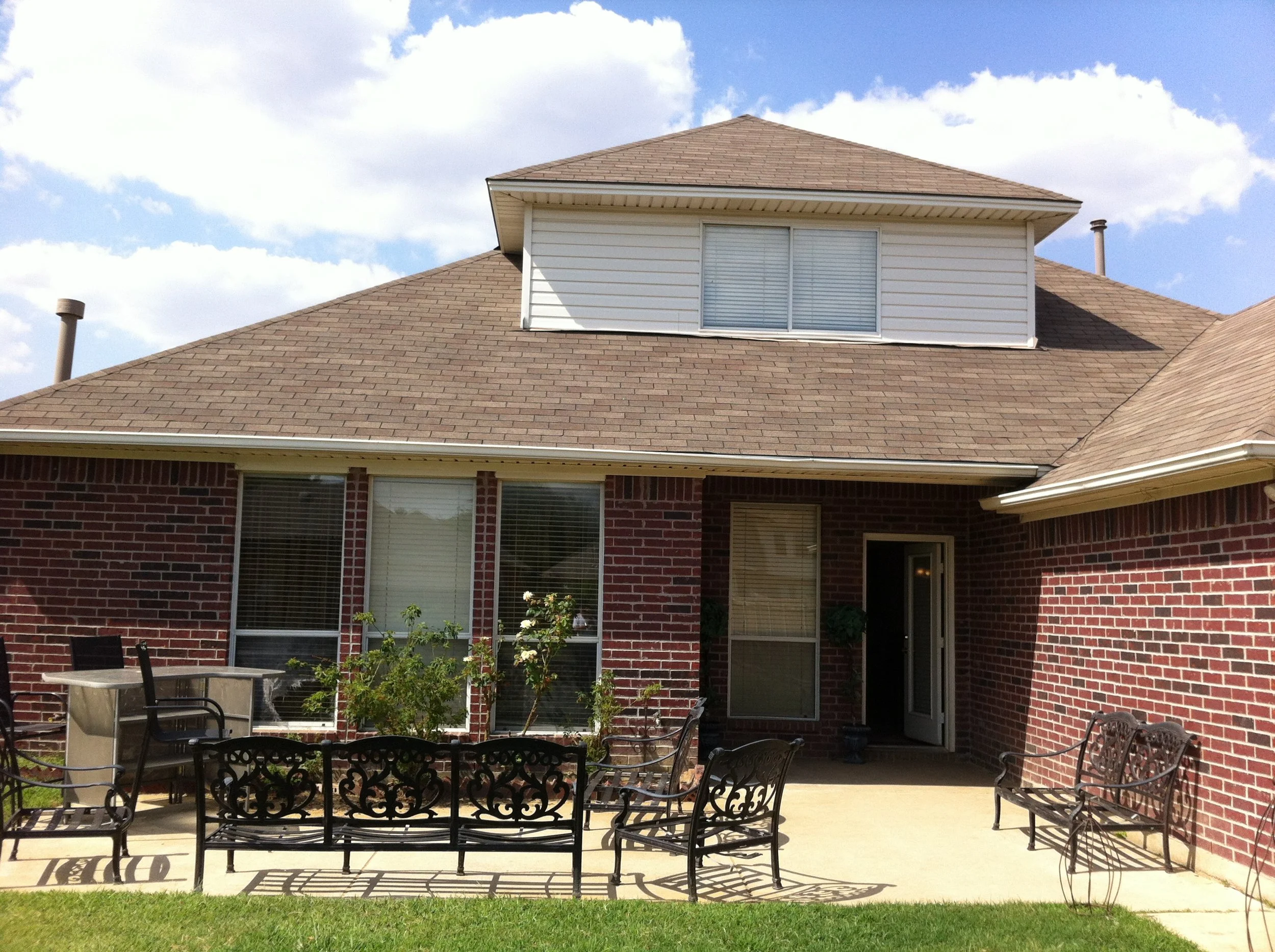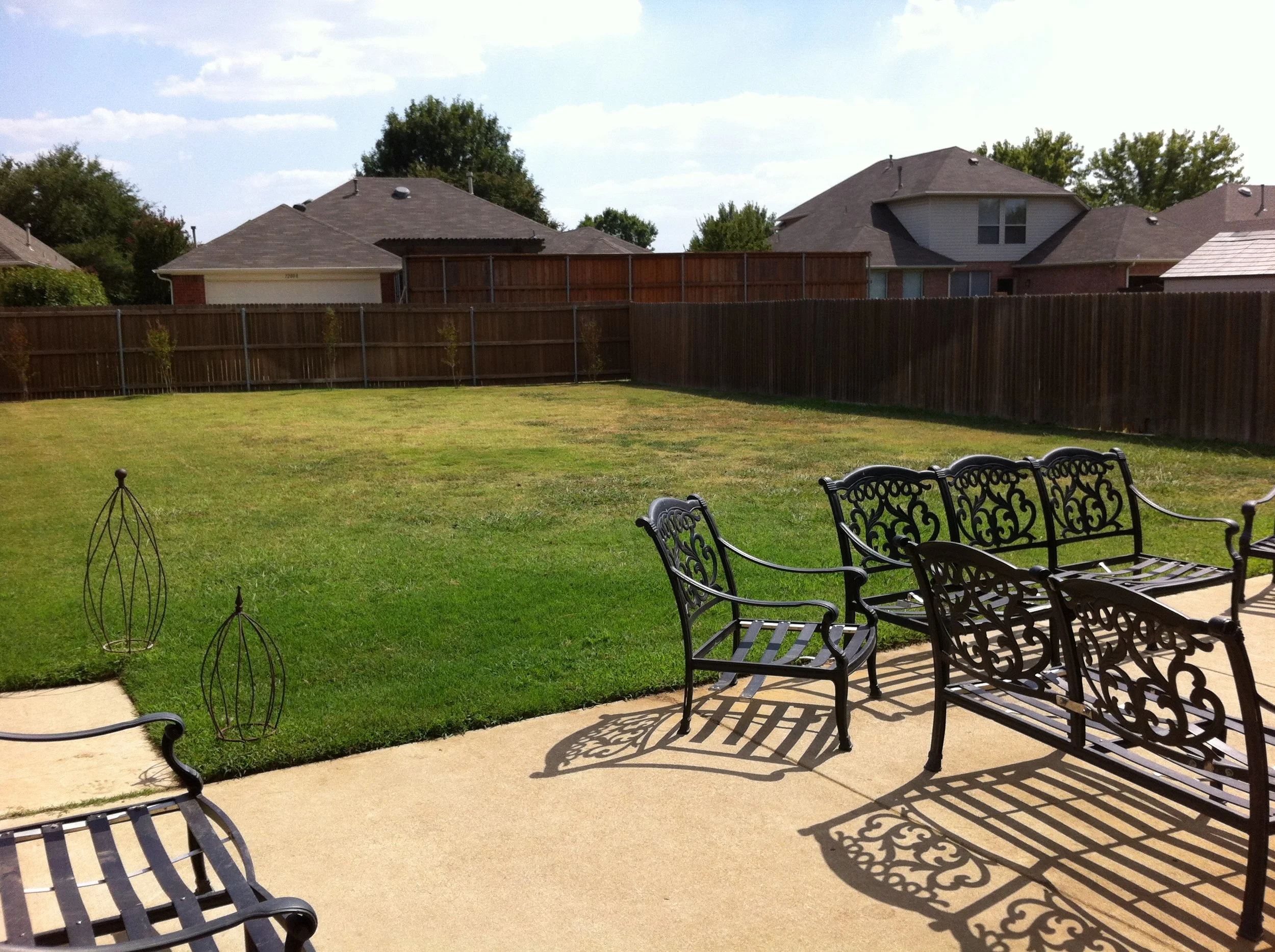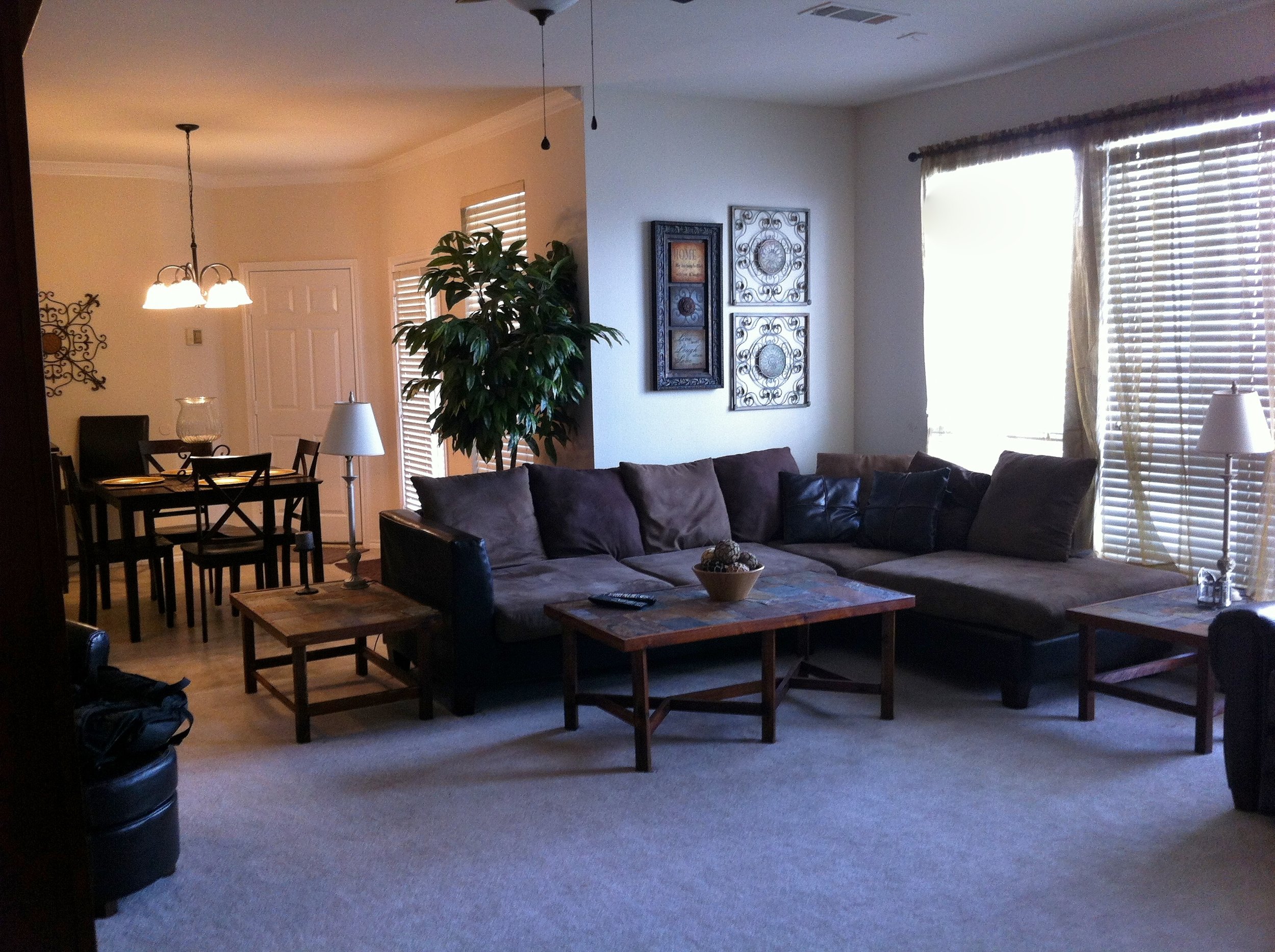Features Overview
5 beds . 3 baths . 2,758 sqft - FOR RENT $2,100 / month
Great floor plan with split bedrooms, master bath with jetted tub, separate shower, his & hers vanity. Kitchen is centrally located, breakfast bar, walk-in pantry, large family room with the view of pool sized backyard, large patio. Large upstairs suite.
Bedrooms: 4 Tot Baths: 3 Living Areas: 2 Stories: 2
Fireplaces: 1 Full Baths: 3 Dining Areas: 1 Pool: No
Location
12009 Jereme Trl, Frisco, TX, 75035
School District : Frisco ISD
Elementary School: Curtsinger
Middle School: Wester
High School: Centennial
Facts
Lot: 0.28 acres
Parking: Garage - Attached, 2 spaces
Single Family
Heating: Forced air
Rent/sqft: $0.76
Features
Bedroom: 11 x 11 / 1 Split Bedrooms
Bedroom: 12 x 10 / 1 Split Bedrooms
Breakfast Room: 12 x 11 / 1
Full Bath: / 1
Full Bath: / 2
Living Room: 17 x 19 / 1
Master Bedroom:12 x 18 / 1 Dual Sinks, Garden Tub, Jetted Tub,
Separate Shower, Walk-in Closets
Bedroom: 15 x 12 / 2 Split Bedrooms
Bedroom: 12 x 10 / 1 Split Bedrooms
Dining Room: 12 x 11 / 1
Full Bath: / 1
Kitchen: 12 x 12 / 1 Breakfast Bar, Island, Tile Countertops,
Walk-in Pantry
Living Room: 14 x 18 / 1
Utility Room: 6 x 6 / 1 Dryer Hookup- Electric, Full Size W/D
Area, Separate Utility Room, Washer
Hookup
Features
Ceiling Fan
Double Pane/Storm Windows
Fireplace
Flooring: Carpet, Tile
High Speed Internet Ready
Patio
Skylight
Sprinkler System
Vaulted Ceiling












Features
SqFt: 2,758 / Tax
# Gar Spaces: 2
# Carprt Spcs: 0
Acres: 0.280
HOA: None
Yr Built: 1996 / Preowned
Cvrd Park: 2
Lot Dimen: 72X165X75X159
HOA Dues:
Information Deemed Reliable, but not Guaranteed. Copyright: 2016 NTREIS.


