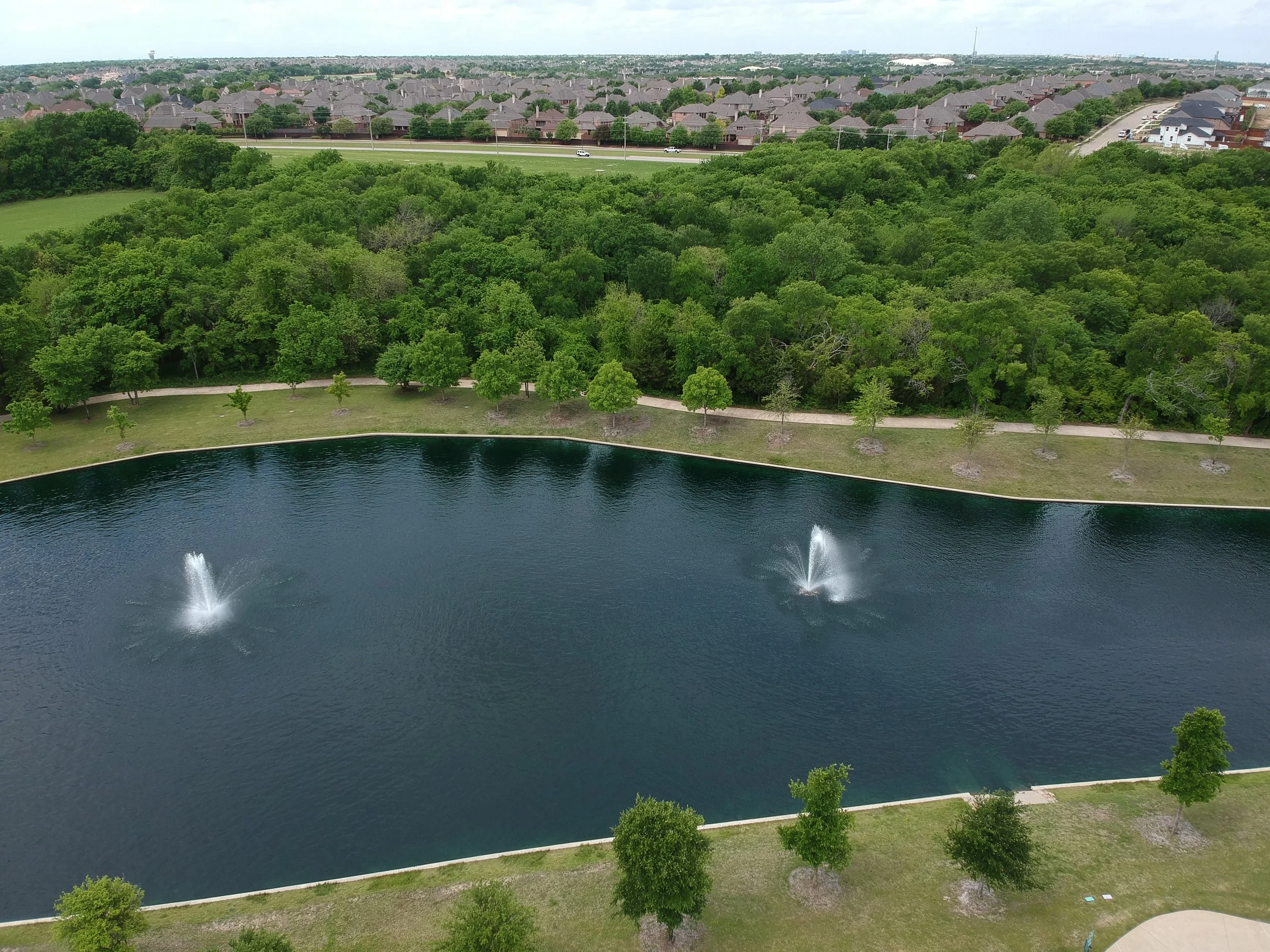Features Overview
5 beds . 4.5 baths . 4,500 sqft . Built in 2013 . $570,000
This is a magnificent home served by exemplary elementary school. No expenses were spared in building this beautiful house. Everything in the house is top of the line. Refrigerator, washer, and dryer will stay. Master bedroom has two walking closet. The second bedroom on the first floor and its full bath are tucked away from the rest of the house to give privacy to your overnight guests. The backyard is covered with stamped concrete ready for family gathering. Easy access to 121, but is located in a quiet cul-de-sac adjacent to a creek. You will fall in love with this house. agents and tenants to verify schools and room sizes.
Bedrooms: 5 Tot Baths: 4.5 Living Areas: 3 Stories: 2
Fireplaces: 1 Full Baths: 4 Dining Areas: 2 Pool: No
Location
1604 Woodrose Ct, Allen, TX 75013
School District : Allen ISD
Elementary School: Kerr
Middle School: Ereckson
High School: Allen
Features
Master Bedroom: 19 x 14 / 1 Dual Sinks, Garden Tub, Linen Closet,
Separate Shower, Separate Vanities,
Sitting Area in Master, Walk-in Closets
Bedroom: 12 x 11 / 1 Split Bedrooms
Bedroom: 16 x 21 / 2 Walk-in Closets
Bedroom: 14 x 11 / 2 Walk-in Closets
Bedroom: 13 x 10 / 2
Study/Den: 13 x 11 / 1 Built-in Cabinets
Mud Room: 10 x 4 / 1 Built-in Cabinets
Full Bath: 10 x 5 / 1 Built-in Cabinets, Solid Surface/Non-
Natural Type
Full Bath: 16 x 8 / 2 Built-in Cabinets, Dual Sinks, Jack & Jill
Bath, Solid Surface/Non-Natural Type
Living Room: 20 x 18 / 1
Game Room: 21 x 18 / 2
Media Room: 18 x 13 / 2
Dining Room: 13 x 12 / 1
Kitchen: 21 x 13 / 1 Breakfast Bar, Built-in Cabinets, Eat-in
Kitchen, Island, Natural Stone/Granite
Type, Pantry
Breakfast Room: 10 x 8 / 1
Utility Room: 9 x 6 / 1 Built-in Cabinets, Dryer Hookup- Electric,
Full Size W/D Area, Washer Hookup
Full Bath: 17 x 11 / 1 Built-in Cabinets, Dual Sinks, Garden Tub,
Linen Closet, Separate Shower, Separate
Vanities, Solid Surface/Non-Natural Type
Full Bath: 9 x 6 / 2 Built-in Cabinets, Solid Surface
Half Bath: 5 x 5 / 2
























Other Features
SqFt: 4500
# Gar Spaces: 3
# Carprt Spaces: 3
Acres: 0.2
HOA: Mandatory
Yr Built: 2013 / Preowned
Garage Size: 22 x 20
Cvrd Park: 3
HOA Dues: $800 / Annual
Please contact us today!
+1 (214) 212 3462
Jila@LaskaRealty.com
Information Deemed Reliable, but not Guaranteed. Copyright: 2019 NTREIS.





